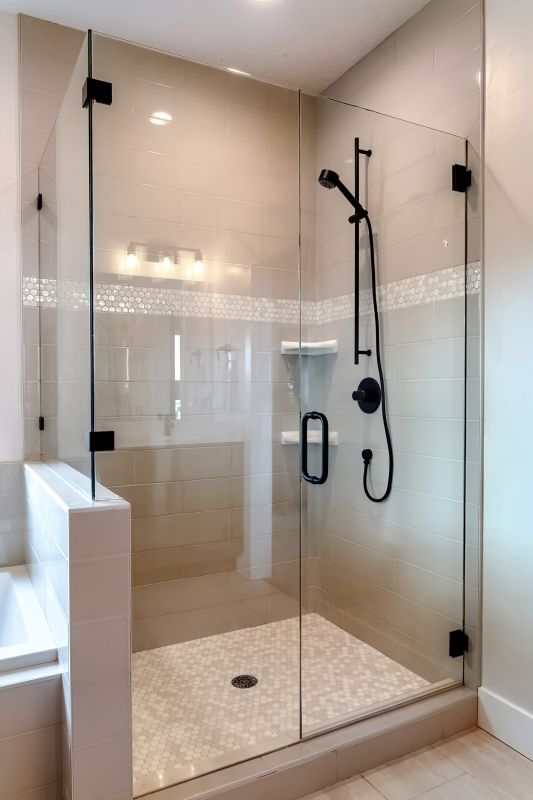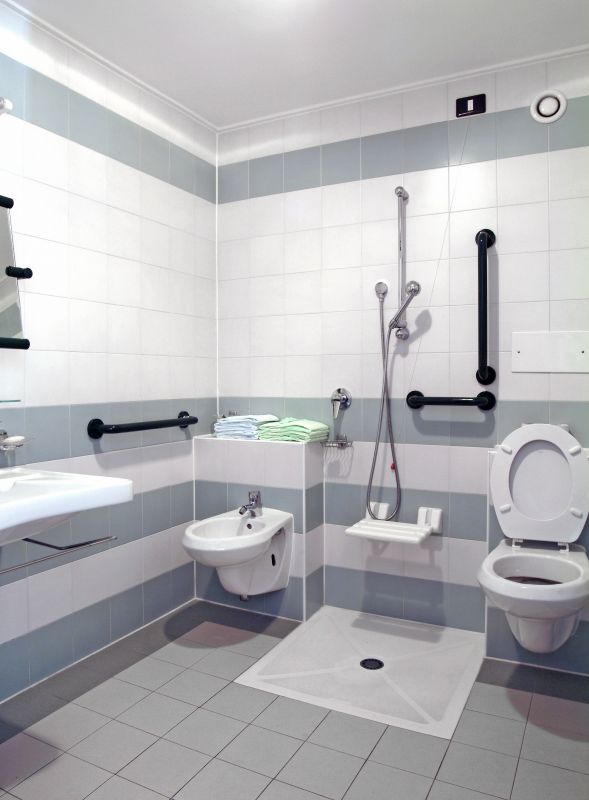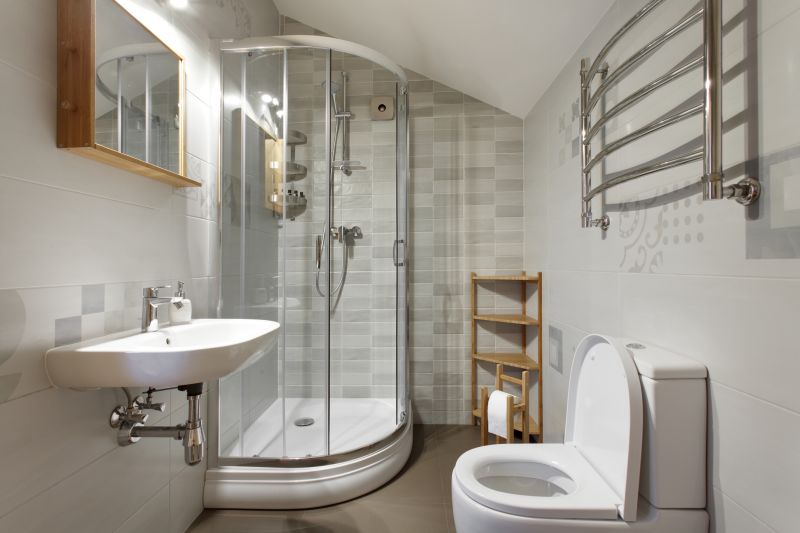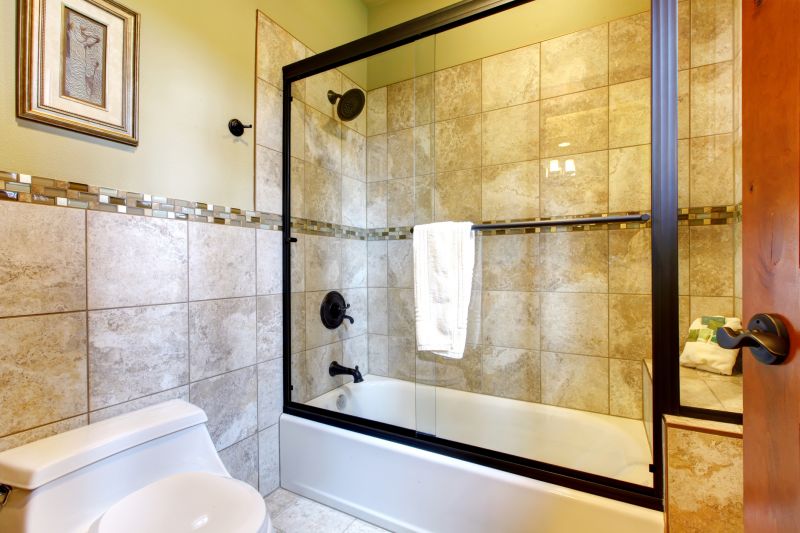Small Bathroom Shower Arrangement Ideas for Better Use of Space
Designing a small bathroom shower requires careful consideration of space utilization, functionality, and aesthetic appeal. Optimizing limited space involves selecting layouts that maximize comfort while maintaining a clean and open feel. Various configurations can be employed to suit different preferences and architectural constraints, ensuring that even the most compact bathrooms are both practical and visually appealing.
Corner showers are ideal for small bathrooms, utilizing two walls to create a compact enclosure. They often feature sliding or pivot doors to save space and can be customized with various glass styles and tile finishes to enhance visual appeal.
Walk-in showers offer an open-concept approach, eliminating doors and creating a seamless transition from the bathroom to the shower area. This layout enhances the sense of space and allows for flexible tiling options and accessibility features.




Implementing space-efficient features such as built-in niches, corner benches, and clear glass panels can significantly enhance the functionality of small shower areas. These elements not only provide practical storage solutions but also contribute to a sense of openness by reducing visual clutter. Selecting the right fixtures and fittings, like compact shower heads and wall-mounted controls, further optimizes available space while maintaining a stylish appearance.
| Layout Type | Advantages |
|---|---|
| Corner Shower | Maximizes corner space, suitable for small bathrooms, customizable with various door options. |
| Walk-In Shower | Creates an open feel, accessible, easy to clean, and versatile in design. |
| Tub-Shower Combo | Combines bathing and showering in limited space, ideal for multi-functionality. |
| Neo-Angle Shower | Utilizes corner space efficiently, offers a unique aesthetic. |
| Sliding Door Shower | Saves space with sliding doors, reduces door swing clearance. |
| Glass Panel Shower | Provides an open look, easy to maintain, enhances natural light. |
| Wet Room Design | Full waterproofing, maximizes space, modern appearance. |
| Compact Enclosure | Simple design, cost-effective, suitable for budget-conscious renovations. |
Selecting the appropriate layout depends on the specific dimensions and layout constraints of the bathroom. For instance, corner showers are often preferred in tight spaces due to their efficient footprint, while walk-in designs can make a small bathroom appear larger by eliminating visual barriers. The choice of glass style, door mechanism, and additional features like built-in shelves or benches can further tailor the shower to meet both aesthetic and functional needs.
Incorporating innovative design ideas such as frameless glass panels and minimalist fixtures can enhance the perception of space. Proper lighting, strategic tile placement, and neutral color schemes contribute to a brighter, more open environment. These design strategies are essential for creating small bathroom showers that are not only functional but also visually appealing.




